New Chiswick Health Centre Scaled Down in Latest Proposal
Planning application submitted for design featuring Belvedere tower
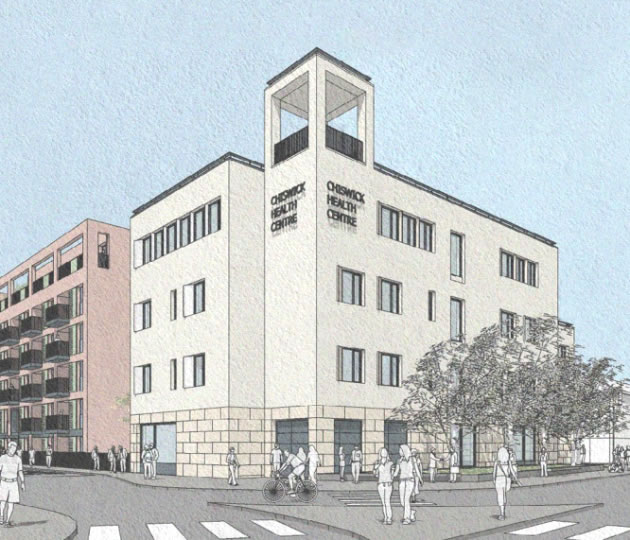
Visualisation of scheme from planning application
|
The planning application for the redevelopment of the Chiswick Health Centre has been submitted to Hounslow Council.
The latest design has a smaller footprint for the medical centre than was shown to the public in exhibitions that were held last October although it is not clear whether the new proposal represents a significant reduction of in the internal floor area of the medical centre compared to the design that was consulted on earlier. The main medical building will now have a belvedere tower over the main entrance on the corner of Fishers Lane and Dolman road.
The existing medical centre will be demolished and a new facility will be built along with 47 flats in an adjacent development. It has been submitted by architect Allies and Morrison on behalf of NHS Property Services and the Hounslow Clinical Commissioning Group who manage GP services in the area.
The NHS say that the plans are ‘healthcare led’. The lack of funds for health services has required sites to be development to get revenue from property sales to fund the new facility.
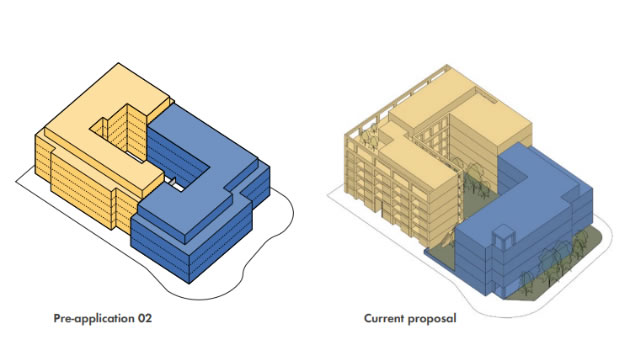
Design shown to the public last October on left and submitted design on right
Patients registered from the centre will be sent an a temporary basis to the Stamford Brook Centre which is being upgraded. The planning statement issued with the Chiswick Health Centre application says that just two years is envisaged for the relocation but the application for the Stamford Brook facility stated that it could be as high as five years. All GP services would be transferred to the new temporary location. Currently three surgeries operate from the centre Chiswick Health Practice, West 4 GPs and Chiswick Family Doctors Practice. Over 20,000 people are registered for treatment at the centre.
The new design has introduced access to the central courtyard between the residential section and the medical centre from Dolman Road. Previously it was completely enclosed by the buildings.
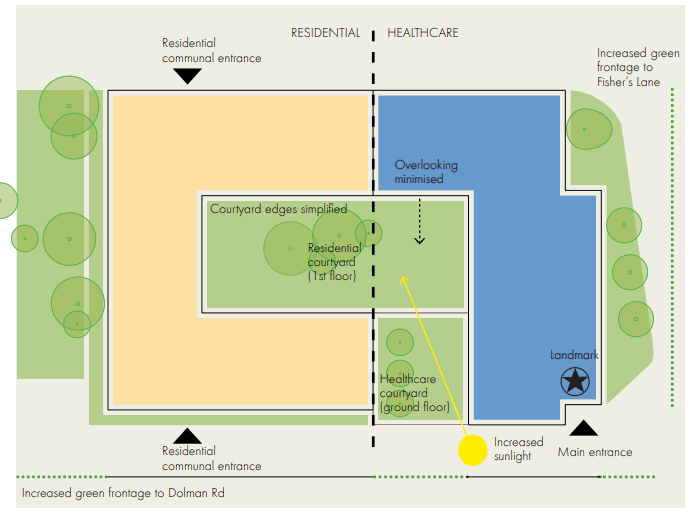
Plan of the new building from the planning application
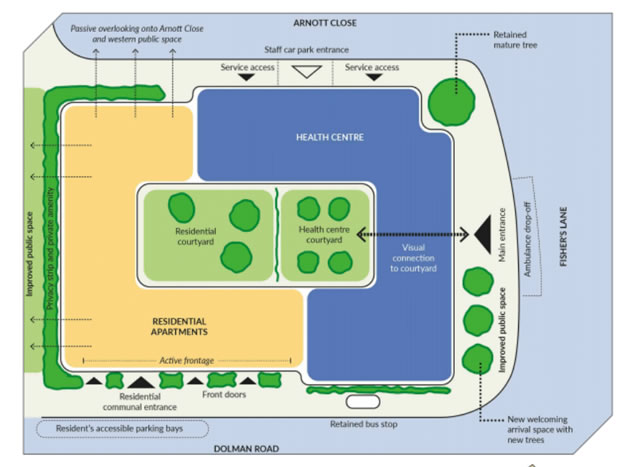
Layout of the scheme displayed last October at consultation
The health centre entrance has moved to south east corner to improve civic presence from Chiswick High Street and enable more trees along Fisher’s Lane to be retained
The healthcare building provides a gross external area of 2,636 m2 of facilities for the GP practices and community services comprising of consulting and examination rooms, district nurses and community rooms and staff administrative accommodation. A total of eight secured car spaces are provided at ground floor along Arnott Close for the health centre staff.
The residential building provides a gross external area of 5,311 m2 of accommodation comprising a mix of forty-seven one, two and three bed apartments.
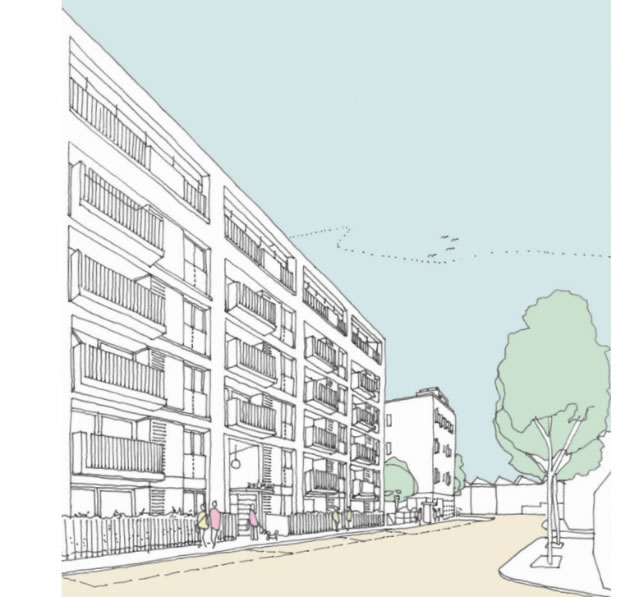
A six story building of flats will run along Dolman Road - visualisation from planning application
The healthcare facilities are arranged in a four storey L shaped building that occupies the eastern end of the site with a return frontage on Arnott Close. The residential accommodation is organised in a six storey C shaped building and occupies the western end of the site with return elevations on Dolman Road and Arnott Close.
The tallest building element is the belvedere on the south east corner, which marks the entrance to the health centre.
The materials used for the two blocks will make the medical centre distinct from the residential portion.
Within the proposal a new pedestrian crossing would be provided at the junction of Fishers Lane and Dolman Road.
A number of trees adjacent to the proposed building will be required to be removed including six on the western side and four on the east.
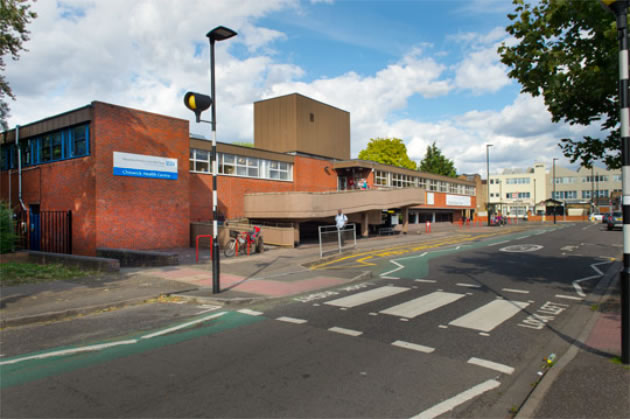
Chiswick Medical Centre
The planning reference for the application is P/2020/1176.
Some local residents groups are concerned about major applications being progressed during the coronavirus lockdown as they say that the current methods of publicising plans means that many residents may not be aware of what is being proposed.
May 16, 2020