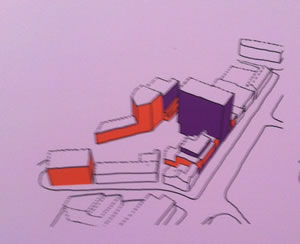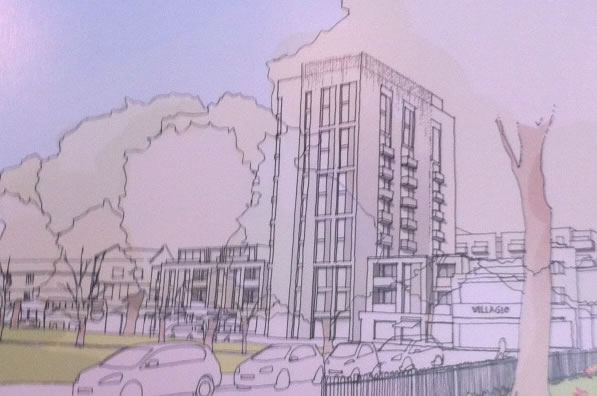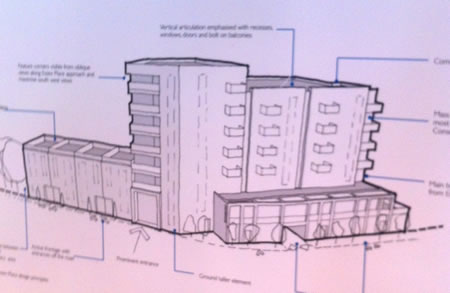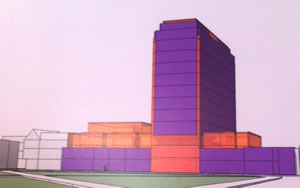More Details Emerge of Chiswick High Road Development
Lend Lease exhibition shows new seven storey block in 'current plans'
|
Further details of the huge planned development in the centre of Chiswick have emerged today (5th June) at a public exhibition on the High Road.
The developer Lend Lease put on show plans and a model of the latest design for the project on a 1.3 acre plot between Chiswick High Road, Acton Lane and Essex Place.

3-d Plan of scheme looking east on the High Road
A second tall building behind the existing site is to be built as reported on this site last week. There will be a residential block between the High Road and Sainsbury's car park. The architects for the scheme say that 'the current plan' is for this to be around seven storeys high although this may change as a result of the consultation. They claim that the new block will be mainly shielded from view looking across from Turnham Green.
More details were also given of the refurbishment of Empire House. The building is to be reclad.
The buildings at the base will be raised in height to by one additional storey, with a further storey set back on the western side of Empire House.
There are four townhouses proposed and an additional residential building on Essex Place. The main car park itself will not be affected by the development. This building will contain flats to be sold at the full market price. The developers sa they are still working with the Council on the provision of affordable housing; and the location of this is yet to be confirmed.

Drawing of Empire House building on High Road
Prior approval decision notice has been issued for the change of use from office to residential for Empire House. Lend Lease will be able to build 62 new residential units under Permitted Development Rights at this part of the site.

New residential block at rear of old Empire House
Planning permission will be needed for the rest of the site which will include 72 additional residential units, including affordable homes, in Essex Place and Acton Lane and a new retail frontage with seven units along Chiswick High Road. Lend Lease are already working with Hounslow Council to draw up plans to be submitted for approval in the Summer.
The public exhibition of the initial design proposals for 408-430 Chiswick High Road at 424 Chiswick High Road is taking place on:
Thursday 5 June between 12 noon and 8.00pm
Friday 6 June between 12 noon and 6.00pm
Saturday 7 June between 10am and 4.00pm
June 13, 2014
