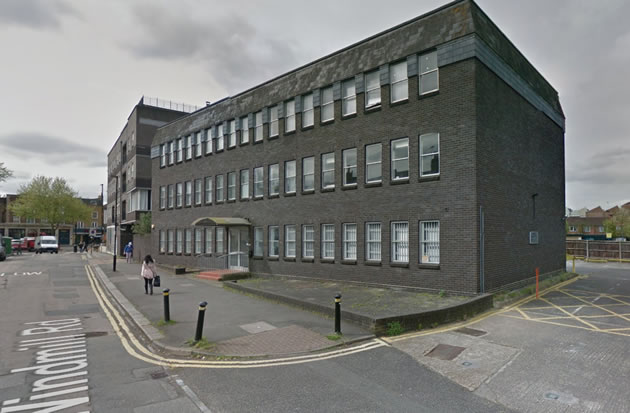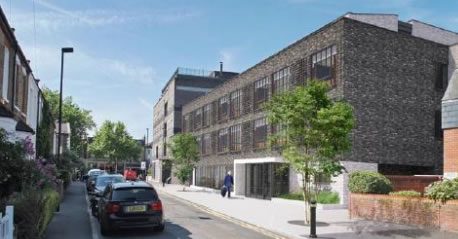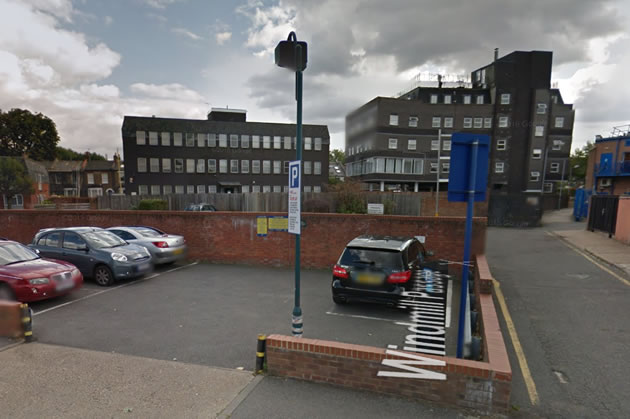Renewed Bid For Extra Rooms At Controversial Aparthotel
Windmill Road developer wants to increase by seven units to 93 rooms
 The building which was proposed to be demolished on
Windmill Road. Photo: Google Streetview
The building which was proposed to be demolished on
Windmill Road. Photo: Google Streetview
|
The developer behind a controversial aparthotel in Windmill Road has applied for planning permission to increase the size of the development from 78 to 93 rooms.
An additional 7 guest rooms from the 86 rooms already granted permission are now proposed within a single storey extension at third floor level of the rear wing of the building.
The plan to develop the aparthotel was given the go-ahead at a planning appeal in 2018. It had been turned down by Hounslow Council planners and fiercely opposed by locals.
The planning appeal established the principle of a part three, part four-storey aparthotel at the site.
An application was then lodged with Hounslow Council for a variation of approved plans to allow an increase at third floor level to provide seven additional rooms. Permission was granted in 2019 via a Section 73 application Appeal (01218/10/P12) for an increase in the number of rooms from 78-86.
Hounslow Council refused further plans in 2019 for a roof-top plant room and a third-storey infill extension to increase the rooms to 93, on grounds of scale and bulk and having an overbearing impact on nearby Jonathon Court in terms of light and harming living conditions. The developers appealed to the Planning Inspectorate, which issued its judgement last December. The Inspector did not find that there would be a harmful impact on neighbouring living conditions. The Inspector dismissed the appeal on design grounds, mainly on the visual impact of the roof-top plant room.
The Inspector commented that the increase in rooms to a total of 93 would " be relatively modest." and said that "the appeal proposal would make more efficient use of the brownfield and accessible site. It would also bring greater economic benefits to the area and London as a whole due to an increased number of guests spending money in the locality."
Since then, developers say the project has been 'carefully reviewed with a number of desirable changes identified.'
A new design removes the plant room entirely and also reduces the size of the proposed extension at third floor level, which the developers say addresses the points made by the Planning Inspector.
We have asked local resident's associations for comment.

The owners of the site, Lamington UK, specialise in serviced apartments and rentals in West London for business and leisure guests. They own and manage similar facilities in Fulham, Brook Green and Hammersmith.
An aparthotel is a hybrid hotel complex that provides for self catering visitors, typically business people on short term lets, or tourists
Some residents had their preference would have been for a previous plan for the site, which would have seen six town houses built there. Several local people live in terraced cottages nearby which they say will be completely dominated by the new development.
 The
car park beyond the one outside Marks & Spencer was to be part of
the site. Picture: Google Streetview
The
car park beyond the one outside Marks & Spencer was to be part of
the site. Picture: Google Streetview
March 10, 2020