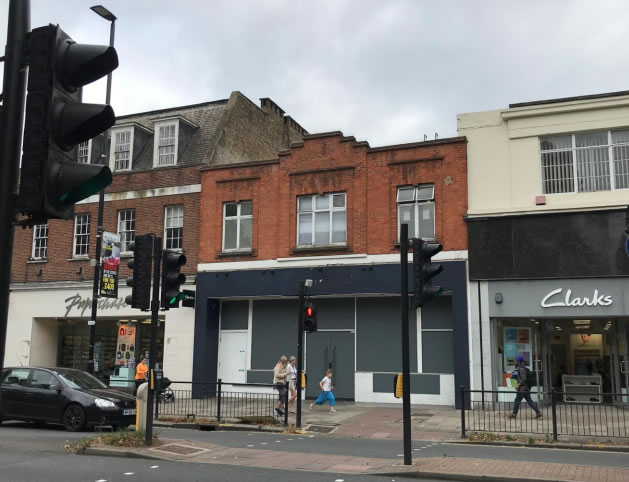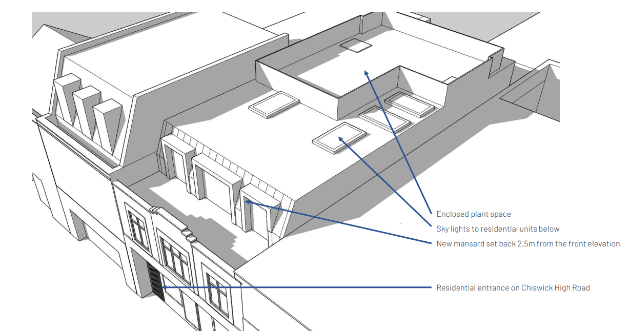Carluccio’s Site Plan Blocked Due To Inadequate Cycle Parking
Amenity space was deemed low quality due to High Road pollution

Former Carluccio's site on Chiswick High Road
A planning application to build six flats at the site of the former Carluccio’s restaurant has been turn down in part because it was felt the facilities for cycle parking were inadequate. This was despite the developer including cycle racks within the development and a ramp for bikes to be brought up to the upper floors.
The application made by Betacom Holdings Ltd, in respect of 342-344 Chiswick High Road was to demolish the existing second floor and erect a mansard roof extension plus a conversion of the upper floors to flats. The restaurant space would have been more than halved and there would have been access to the flats from Chiswick High Road.
The statement on behalf of the developers said that the existing second floor level was in poor structural condition. They say the structure on this floor has fallen into disrepair with extensive cracking in the brickwork and internal ceiling finishes collapsing due to water ingress. They wanted to rebuild this floor to form a mansard in keeping with local context. This would be set back from the High Road.
The developers say that pre-application advice was sought from the council in 2018 and revisions were made based on this advice including increase the size of some of the flats. However, in the delegated report recommending refusal the officers says no discussions took place about the application submitted.
Cycle parking has been provided on the first floor and a cycle gutter was to be installed on the stairs. One of the flats had a dedicated internal cycle store. Three Sheffield racks were provided offering space for six bikes. However, the report submitted to the planning committee stated, “The West London Cycle Parking Guidance requires Sheffield Stands to be spaced at least 1m apart, with a distance of at least 0.6m to the walls. The current arrangement falls short of these requirements. Furthermore, the route to the store involves a lot of 90 degree turns, which would be difficult to negotiate with a bicycle. It was concluded that therefore the application was not in accordance with local plan policy.

The new design for the site
which was rejected
One local retailer who asked not to be named said, “This is frustrating and yet another indication of the low priority that seems to be given by the Council to encouraging the commercial life of Chiswick. With so many sites on the High Road vacant all the stops should be pulled out to revive the area. The reasons for blocking this plan seem very trivial in comparison”.
July 20, 2019