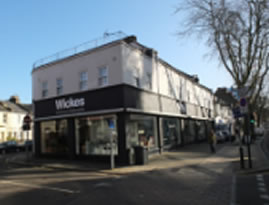Developer Resubmits Plan For Flats Over Wickes Showroom
Second attempt to add an extra storey to have four more flats
|
An amended application to add four flats over the current Wickes kitchen showroom by adding an extra storey has been re-submitted to Hounslow Council. This would mean a total of seven flats as there are currently three flats at first floor level.
The developer wants to have an additional 4 flats through the addition of a roof extension at second floor level and the reconfiguration of the existing accommodation (currently three flats) at first floor level.

Planning permission for the project was refused last May by Hounslow Council planning officials who said that it would adversely impact on the visual amenity of the area of this particular stretch of Chiswick High Road. Planning officers also believed that the proposed development would give rise to potential amenity issues to the properties situated towards the rear of Chiswick High Road.
The applicant has amended the proposed development and proposes a 1.7m high obscured glazed screen that doubles as an acoustic screen on the existing first floor roof terrace. This would help to create a high quality outdoor amenity space environment on the existing first floor roof terrace.
A donation to the Open Space and Recreation Contributions to the Council by way of a Section 106 agreement is also offered.
A Design Statement backing up the application from the developer claims that the proposal does not conflict with planning policy, and says the design will be a positive contribution to the area.
It submits that there are already three and four-storey buildings to the rear of the site on Chiswick Road, and opposite the site, including a terrace of two storey Victorian houses, the majority of which have had loft conversions, turning them into 3 storey buildings. Opposite is a terrace of four-storey buildings. Close by is a a 3-7 storey development which is currently under construction.
A single storey addition across the main frontage of the building would be "most sympathetic to the existing building and context" and would also maximise the use of the site.
Because of the current design of the existing building, which though two-storey is actually taller than the two-storey buildings would mean an increase in height of only 1.8m on the main body of the building and would restore the façade to" harmonious and appropriate proportions". Studies had shown no detrimental impact on light on neighbouring properties would result.
October 23, 2015