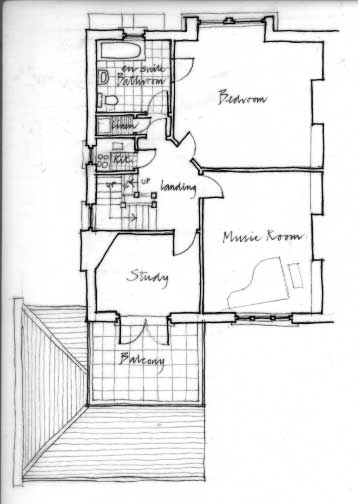
First Floor
The
stairs lead up to a spacious landing with a long window.
The west-facing study has double french doors to a large roof
terrace with a palisade fence.
The music room/bedroom has an original working fireplace,
fitted cupboard and bookcase and a large ultra violet treated
window.
The large bedroom with tall windows in a square bay has an
en suite bathroom which has a second door leading to the landing.
Off the landing, a separate, fully-equipped compact kitchen
has been installed, as well as a capacious cupboard housing
the central heating boiler.
| First Floor | Metres | Feet |
| Study | 2.95 x 3.6 | 9.7 x 11.8 |
| Balcony | 3.3 x 3.75 | 10.8 x 12.3 |
| Music Room | 5 x 4.1 | 16.4 x 13.4 |
| Bedroom | 5.7 x 5.1 | 18.7 x 16.7 |
| Bathroom | 2.5 x 2.9 | 8.2 x 9.5 |