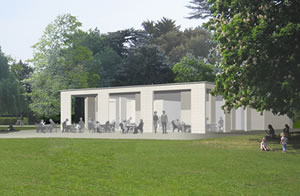Architects and Trust Give ChiswickW4.com Exclusive Preview of Plans
|
ChiswickW4.com was given an exclusive preview of the design for Chiswick House Gardens’ new cafe this week in advance of a public presentation.
The design for the café has been carefully considered within the context of the historic house and its surrounding landscape and influenced by wide-ranging feedback, including a public consultation during spring 2006.
Through a survey, the Chiswick House & Gardens Trust invited a cross section of café and park users to put forward their expectations for the new café, which were then fed into the design brief and are now reflected in the newly unveiled plans.
The local community will have an opportunity to view the proposals at a special briefing to be held on Tuesday 10th July, at Chiswick Pier from 7pm, where representatives from the Trust will be available to talk though the plans and answer any questions.
The new café is part of a wider master plan – for which The Heritage Lottery Fund has earmarked £7.9 million - to restore and regenerate the historic gardens and reflects the original ideas of landscape garden pioneer William Kent who helped lay out the garden in the early 18th century. The café draws upon his design ideas of white classical pavilions that were framed by a carefully composed informal landscape of mature trees.
The café will be built in the south east quadrant of the gardens to the east of Chiswick House and close to the site of the current smaller café. The area has been specifically identified for its views to/from Chiswick House and its surrounding parkland in an area previously occupied by service buildings demolished in the 1930s.
 The focus of this new landscape will be the white café building seen from the front across the lawns and framed by mature trees when approached from the south and west. From the north garden the new building will be discreet and almost hidden from view by evergreen hedges and yew trees. A new length of lawn will be opened up by the removal of the old café and the straightening of Old Burlington Lane to a line closer to its original route and will provide a broader surrounding for picnics and children to play. The current grassed clearing next to the existing café will be lengthened considerably along an east-west axis parallel to Old Burlington Lane.
The focus of this new landscape will be the white café building seen from the front across the lawns and framed by mature trees when approached from the south and west. From the north garden the new building will be discreet and almost hidden from view by evergreen hedges and yew trees. A new length of lawn will be opened up by the removal of the old café and the straightening of Old Burlington Lane to a line closer to its original route and will provide a broader surrounding for picnics and children to play. The current grassed clearing next to the existing café will be lengthened considerably along an east-west axis parallel to Old Burlington Lane.
The new café’s single storey building relates to Chiswick House while being clearly separated from it. Its facades are of white Portland stone to match the colour of the House and park pavilions. A colonnade of stone pillars will span across its main elevations, providing an arcaded area around its perimeter. The external perimeter pillars will be constructed of stacked stone blocks and the rear elevations are stone-clad.
The extensively glazed interior will provide seating for 80 people with external covered seating for a further 40, all with a southern aspect over the surrounding gardens. In front of the building is a forecourt for further outside sitting.
To meet public demand the new café will have a large servery and kitchen area to provide a wide choice of value for money refreshments during the day and also cater for evening functions. The new building will have public toilets including a dedicated disabled toilet for the use of café visitors and park users.
Peter St John, partner at Caruso St John Architects said ‘Chiswick House and its gardens was the site of extraordinary innovations in architecture and landscape design and we are conscious that to build even a small building here is a responsibility. Our design refers to the white stone pavilions that mark out the different spaces of the park and the new building will be a catalyst for the revitalisation of the garden areas around it.’
Janie Burford, Trustee for the Chiswick House and Gardens Trust said “Our challenge was to design a new café which respects and supports the beauty of historic Chiswick House and its landscape while also meeting the needs of the community who use the Park. Café and park users told us that it was important to them that the building was a ‘one-off-design’ and unique to the park; with this design we believe we have met these requirements, creating a welcome, stylish environment that complements the surrounding locale’
The design of the café has been approved by English Heritage. This and the detailed master plan for the regeneration of the gardens are being submitted for planning permission in August 2007. Construction will commence in summer 2008 and be competed by autumn 2009. Construction costs of this new building will be funded by the Heritage Lottery Fund and funds raised by the Chiswick House & Gardens Trust.
June 28, 2007
