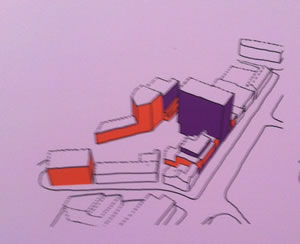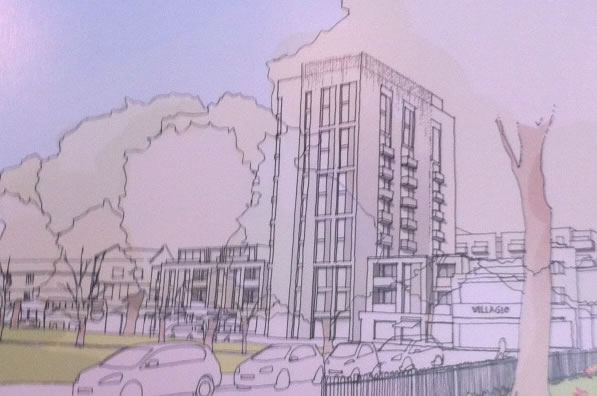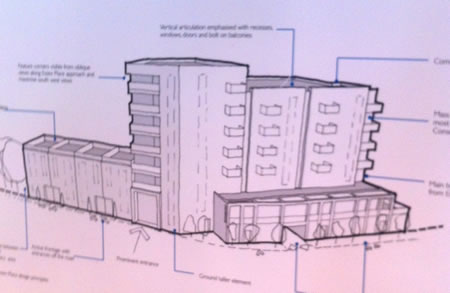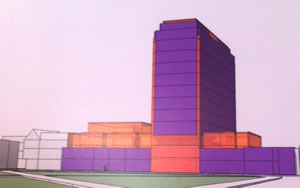New Chiswick Development Would Be 'Too High' Say Local Groups
Express disappointment with Empire House and Essex Place plans
|
Local groups have criticised the 'high rise' plans for the Empire House and Essex Place residential and retail development on Chiswick High Road and have called on the developers to make them more "appropriate" for the area.
The developer Lend Lease is seeking planning permission for 72 residential units, including affordable homes, in Essex Place and Acton Lane. The Empire House tower block will also see a change from office to residential with new retail frontage of seven units along the High Road.
But local groups say that residential building seven or eight storeys high, as currently proposed for Essex Place would create "an unwanted precedent of high rises in the area". They also found the lack of amenity to the wider public in the project to be disappointing.
The Chiswick High Road Action Group (CHRAG), the Friends of Turnham Green and the West Chiswick and Gunnersbury Society have all commented on the plans by the developer Lend Lease, which held a second public exhibition last week.
Lend Lease has said its objectives for the scheme are to foster a sense of place through local participation which harnesses the local heritage of the site and its surroundings and to create high-quality homes and a safe and healthy environment which is predominately for the local owner-occupier market.

Artists impression of the scheme- image Lend Lease
The development of the 1.3 acre plot between Chiswick High Road, Acton Lane and Essex Place is likely to represent the biggest change to the central area of Chiswick since WW2.
CHRAG and the Friends said: "We have welcomed Lend Lease's engagement and consultation with us. We were encouraged to see some positive aspects of the new plans for Empire House and Essex Place, and we appreciate the efforts to match the stone and brick facades.
"However, we remain deeply concerned about buildings on Essex Place. We feel the height of the buildings – seven and eight storeys – to be inappropriate for the area and likely to create an unwelcome precedent of high rises which will affect the broader skyline. We find the building on Acton Lane, at the entrance to Essex Place, which is claimed by the developers as a signature building, to be of inappropriate height and undistinguished appearance. We find the entrance of Empire House onto the High Road to be corporate and intrusive on the streetscape".
The West Chiswick and Gunnersbury Society (WCGS) says that it does not believe that the scale of the Essex Place building is appropriate and requests that the 7/8-storey element of this building be reduced to 4/5 storeys.
"As proposed, this building would be significantly higher than Sainsbury. It would not only be visible above and behind the shops on the Chiswick High Road, adding to the "intrusion" of Empire House itself but also, together with Empire House, might well create a canyon effect along Essex Place. Furthermore, it would tower uncomfortably above the adjacent 3-storey town houses whose only private amenity space will be their rooftop gardens".
The groups say that the lack of amenity to the wider public in the whole project is "disappointing".
"Four small rooftop areas for the townhouses (in themselves closely overlooked by the balconies of the adjacent high-rise) do not constitute a meaningful amenity to Chiswick. The planters and landscaping of Esssex Place are insignificant, given that the road will be overshadowed and to a certain extent ‘canyonised’ by the surrounding high buildings. It is likely that the proposed development will have a detrimental effect on sustainable development of this part of Chiswick".

3-d Plan of scheme looking east on the High Road
They say that the nature and scale of the development are wholly contrary to the Character and Context recommendations which will form part of Hounslow Council’s Local Plan.
"We find that the public will be hard pushed to make any meaningful comment given (a) the lack of publicity about the latest exhibition (b) the fact that the buildings are all shown hidden behind trees in full summer foliage. Given that the buildings will be visible throughout the year without leaf coverage, we request that the plans be provided so we can actually see the proposed structures cleanly.
"In conclusion, we strongly object to the height of the proposed new buildings, the lack of sympathetic architecture and the lack of non-retail amenity benefit for Chiswick in an area where housing targets are on schedule to be comfortably exceeded and the strain on local infrastructure is increasing", say CHRAG and the FoTG.

Drawing of Empire House building on High Road
Lend Lease are already working with Hounslow Council to draw up plans to be submitted for approval in the summer.

New residential block at rear of old Empire House
According to the WCGS, the aspects of the Lend Lease which they would like to see modified are:
Essex Place:" As proposed we do not believe that the scale of this building is appropriate. We would request that the 7/8-storey element of this building be reduced to 4/5 storeys. As proposed, this building would be significantly higher than Sainsbury. It would not only be visible above and behind the shops on the Chiswick High Road, adding to the "intrusion" of Empire House itself but also, together with Empire House, might well create a canyon effect along Essex Place. Furthermore, it would tower uncomfortably above the adjacent 3-storey town houses whose only private amenity space will be their rooftop gardens. Reference was made to the taller buildings in Chiswick Road. While Dewsbury Court (early 20th C) has 6 storeys, these include a semi-basement and the overall height of the building is similar to the recent 4-storey building on the corner of Acton Lane. Significantly, Dewsbury Court is not visible above the buildings along the Chiswick High Road. Views of the Essex Place building from Acton Green /Chiswick Back Common would also be important to assess.
Acton Lane: "Following our earlier discussions when reference was made to taking cues from Chiswick Park station, we were very disappointed with the preliminary drawings/model for this key building. We had expected to see an elegant, curvaceous building of high design quality providing an attractive entrance to Essex Place.
"We consider that appropriate modification to these elements of the scheme would greatly improve it and would contribute significantly to delivering the intended benefits".
July 8, 2014
