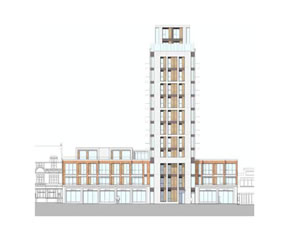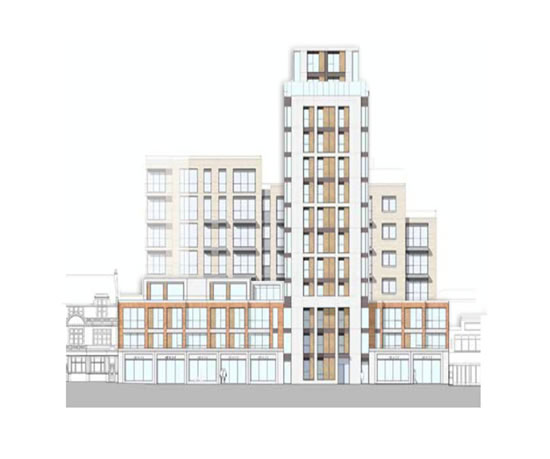How The Empire House Development Could Really Look
New images show the views opponents say Lend Lease didn't want you to see
|
Opposition to the Lend Lease development on Chiswick High Road is growing with one local group describing it as "the biggest backward step for this area of Chiswick" for over fifty years.
The AGM of the Friends of Turnham Green held a discussion on the development last week during which images were shown which some believe gives a much clearer impression of the whole proposal than those presented during the consultation period by developer Lend Lease.
Some critics of the development have said that unpopular aspects of the project have been "buried" in the detail of words, diagrams and drawings.
Lend Lease has submitted plans to create 137 new dwellings in the middle of Chiswick High Road, opposite Turnham Green and in the two small car parks behind Empire House. The existing office block of Empire House is to be enlarged by two further storeys of penthouse apartments to make 13 storeys and protruding balconies.

Image (1) above is a drawing of Empire House as submitted to LBH
The second image (seen further below) is a composite 2D representation with Empire House superimposed on a developer's drawing of the Essex Place development.

2D image not to scale
The Chiswick High Road Action Group (CHRAG) which will publish its objections to the scheme tomorrow (Monday) say it is in favour of good sustainable development along Chiswick High Road but Lend Lease’s proposals would not result in this and would instead have a negative impact. You can read some of the CHRAG objections here
A spokesperson for CHRAG said that so far talks with Lend Lease had come to nothing and parts of the development that Lend Lease knew would attract attention and be unpopular had "been buried in the detail of the application and hidden in its words and drawings and diagrams.
"Snow or cherry blossom in winter views, trees and bushes were used with artistic licence to hide high rise blocks, balconies were barely sketched in and the scale of the additions to Empire House (that would be strewn with bolt on balconies and topped by two new floors of obtrusive penthouse apartments) were nowhere properly represented".
CHRAG felt that the application attempted to hide the "unimaginative" Essex place development of high rise blocks that would take away valuable amenity space, desperately needed locally, which would be even more necessary if the Empire House conversion to residential took place, even in modified form.
We have asked the developers for information and are awaiting a reply.
November 13, 2014