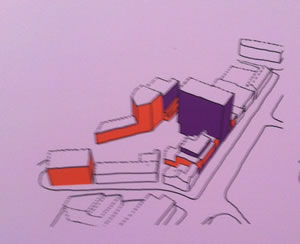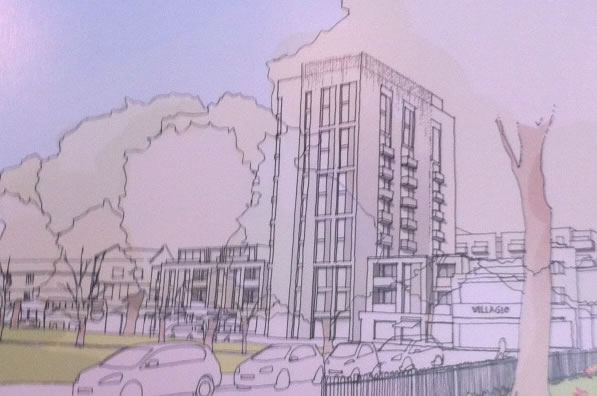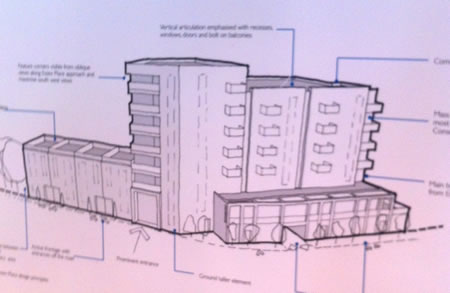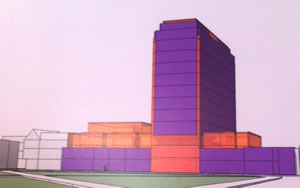Local Groups Call For Action Opposing High Road Development
They say Empire House and Essex Place plans not suitable for Chiswick
|
Local residents' groups have urged people in Chiswick to express their opinions to LBH Planning about the 'high rise' plans for the Empire House and Essex Place residential and retail development.The deadline is now extended to 25 October.
The development of the 1.3 acre plot between Chiswick High Road, Acton Lane and Essex Place is likely to represent the biggest change to the central area of Chiswick since WW2.
The developer Lend Lease is seeking to build 72 residential units, including affordable homes, in Essex Place and Acton Lane. The Empire House tower block will also see a change from office to residential with new retail frontage of seven units along the High Road.
But local groups, including the Chiswick High Road Action Group (CHRAG) , the West Chiswick and Gunnersbury Society (WCGS) and the Southfield Ward forum, say that the existing design is disappointing and out of keeping with the environment in which it is placed. They want it reconsidered to be more in keeping with the surrounding structures.
They also found the lack of amenity to the wider public in the project to be disappointing. CHRAG had formerly called on the developers to make their plans more "appropriate" for the area.
A CHRAG spokesperson said: "We urge people to let the council know urgently - by writing with their views to sean.doran@hounslow.gov.uk"

Artists impression of the scheme- image Lend Lease
CHRAG objections and recommendations are summarised below;
Affordable Housing;Given its importance CHRAG requests that the quantity of affordable housing is clearly specified and delineated in any Scheme given planning approval and encompassed within the building envelope as defined below.
The Existing Tower; We object to the increase in the total floor area of the existing tower, notably the addition of external balconies and two additional stories of accommodation.
We request that the accommodation is limited to the current floor area with roof space being used as outdoor amenity space. We request that the entrance design is modified to be compatible with the existing street scene.
The Residential development of Essex Place; We object to this change of use of all this space to residential which is unnecessary and inappropriate for the location. We request that the site is retained partly for car parking and partly as amenity space for residents of the tower block and adjoining wings and partly for the plant room proposed by Lend lease. This will allow on street parking to be removed from Essex Place thus enhancing the public realm
The Residential development of Essex Place Point 2
In the event that some residential development is allowed on Essex Place
We object to the density and height of the proposed development
We request that the development should be compatible with comparable off High Road residential developments at urban or suburban densities, restricted to a maximum of 4 stories and with appropriate amenity space especially garden space if town Houses are to be built
The Corner development ; We find the existing design disappointing and out of keeping with the environment in which it is placed.
We request that the design is reconsidered and made more in keeping with the surrounding structures
Another local group, The West Chiswick and Gunnersbury Society (WCGS) had previously said that it does not believe that the scale of the Essex Place building is appropriate and requests that the 7/8-storey element of this building be reduced to 4/5 storeys.
"As proposed, this building would be significantly higher than Sainsbury. It would not only be visible above and behind the shops on the Chiswick High Road, adding to the "intrusion" of Empire House itself but also, together with Empire House, might well create a canyon effect along Essex Place. Furthermore, it would tower uncomfortably above the adjacent 3-storey town houses whose only private amenity space will be their rooftop gardens".
The groups say that the lack of amenity to the wider public in the whole project is "disappointing".
The Southfield Ward Forum has also asked local people to write to LBH. Cllr Andrew Steed said;
"The three reasons why we object to the development are:
- The size of the development, especially the height, which is contrary to Chiswick planning guidelines.
- The lack of amenity space within the development and the lack of consideration as to how this will impact on the surrounding area.
- The lack of clarity over the extent of affordable housing."

3-d Plan of scheme looking east on the High Road
They say that the nature and scale of the development are wholly contrary to the Character and Context recommendations which will form part of Hounslow Council’s Local Plan.

Drawing of Empire House building on High Road
Lend Lease have been working with Hounslow Council to draw up plans to be submitted for approval.

New residential block at rear of old Empire House
September 17, 2014
